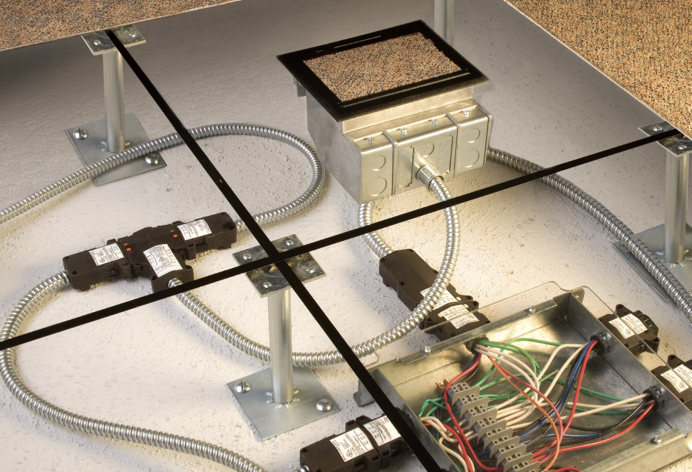Walkerflex® Modular Access Floor Wiring System
Walkerflex is a modular in-floor power distribution system featuring standardized cable, connectors and prewired junction boxes that allow for faster on-site deployment of power. The system is designed to be used in raised floor applications and open ceiling concepts. Power is provided to prewired distribution boxes that allow for easy connections with prewired cable sets between the distribution boxes and points of use. Legrand floor boxes and poke-thrus can be modularized to provide a single snap-in connection to the power distribution system. Additional services are to be ran independently of the Walkerflex system.Due to the modular wiring system design, Walkerflex is the perfect solution to provide your workspace the flexibility for moves, adds, and changes. Learn more about the system with the content and resources below.
Top Resources:
Explore the technical specifications and component overviews of the Walkerflex system.
Download BIM models for use in building design. Provided as Revit models.
Leverage pre-written specification documentation when building out a project's specification.
Review step-by-step instructions for installation of the system.
System Features
Cable sets can be plugged end-to-end, without extra couplings, for faster installation with fewer parts.
We offer Home Run Cables with Walkerflex connectors attached so they are ready for field installation.
Walkerflex connectors use a clamshell design made from a glass reinforced, high-impact, low-smoke nylon material that’s UL approved for use in air handling spaces and raised floor plenums. The lighter plastic connectors also have a flat head, making them easier to hold and handle, reducing installation time on the jobsite.
The ground pin is the first to mate and last to break for greater safety. Better pin alignment also creates tighter, worry-free connections with no possibility of “push back.” You can even hear a snap when cables are connected, so you know you’ve got a secure connection.
Raised Access Floor cover designs are compatible with Legrand's entire portfolio of concrete floor boxes and poke thrus.
Ideal in the following situations: raised floor and open ceiling concepts for casinos, commercial offices, education, government, retail, etc.

Walkerflex is predominantly used in raised floor applications, but any application where the connections can be readily accessed is a good potential application for Walkerflex.
Start at the end user's needs and work your way back through the system. Per desk, slot machine, retail cash register, piece of equipment, etc. how many circuits are required, what type of data is required, etc. The circuits and data needed per piece of equipment, along with that equipment's layout in a given space, will determine the available floor boxes for the system (all Legrand's floor boxes and poke thrus can be modularized with Walkerflex connections to meet your aesthetic needs). The circuits will also dictate the type of Walkerflex system.
A single circuit system is called a 111 system (1 hot, 1 neutral, and 1 ground). Walkerflex can have up 6 circuits per cableset (a 622 is a common 6 circuit system and is 6 hots, 2 neutrals that share 3 circuits each, and 2 grounds; one standard equipment ground and one isolated ground).
Floor boxes plug and play into cablesets with an audible snap and a first-to-make and last-to-break ground. The cablesets then plug and play into a distribution unit. Distribution units typically have 4-10 connectors (though custom connection numbers is possible), each connector supplying circuits out to floorboxes, wall outlets, furniture feeds, RECDU outlets, and more.
The distribution units can be hard wired at the factory with homerun cables or have homerun cables with the plug and play connectors shipped with the system. Homerun cables can also be hard wired during installation at the jobsite. Once the homerun cables are connected to the distribution units, all that is left is to wire them to the electrical panels.
Additional Resources:
| Resource Description | Resource Type | Link to Download |
|---|---|---|
| BIM Models | Revit (.RFA) | Link |
| Brochure | Acrobat (PDF) | Link |
| Cut Sheet | Acrobat (PDF) | Link |
| Guide Form Specs | Microsoft Word (.DOC) | Link |
| Installation Instructions | Acrobat (PDF) | Link |
| Quick Tips | Acrobat (PDF) | Link |
| Securing Walkerflex Under Raised Floor | Acrobat (PDF) | Link |
| Sell Sheet | Acrobat (PDF) | Link |











